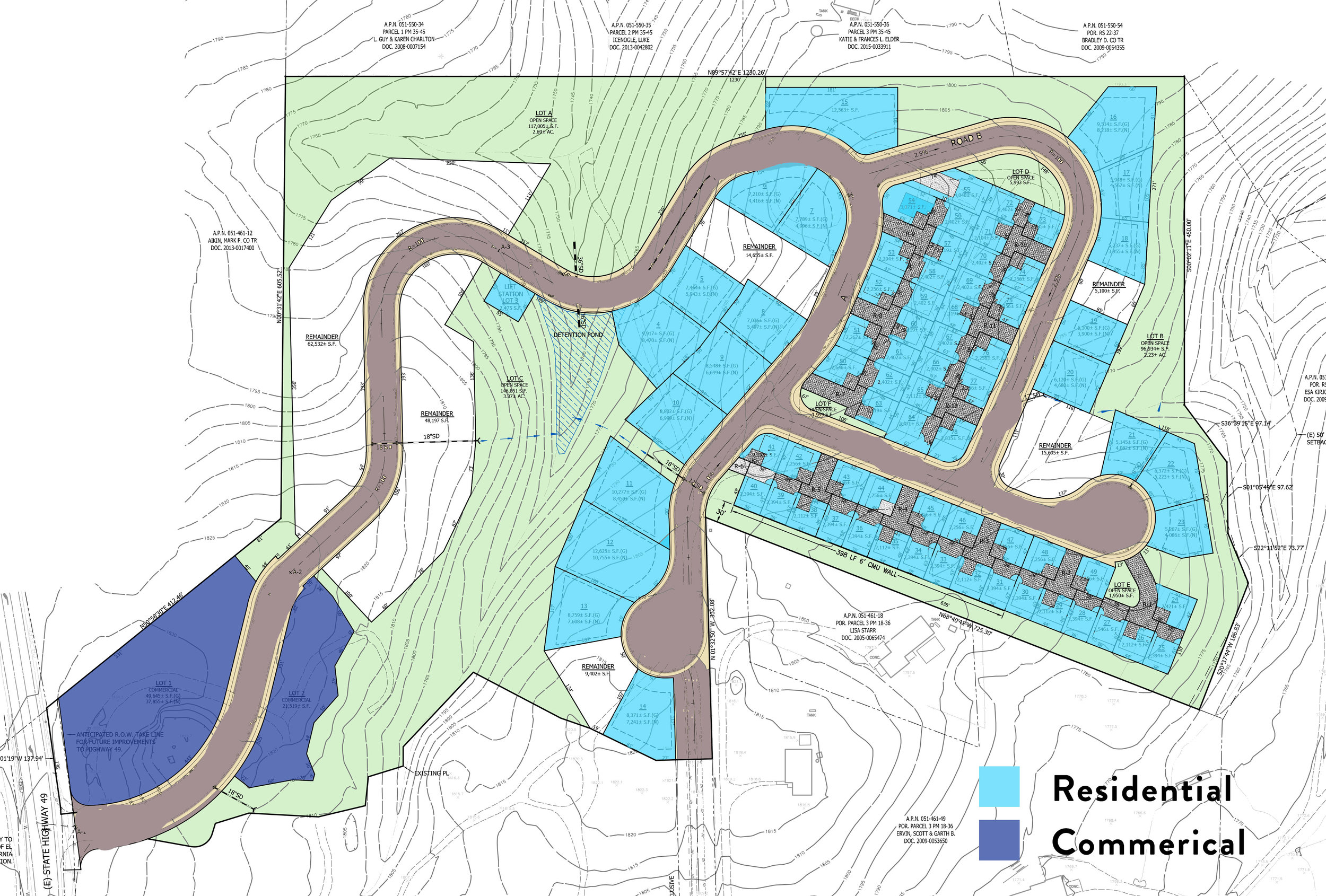Addressing the Need for Residential Growth in El Dorado County
This area of El Dorado County has seen tremendous amount of growth in the commercial development, but very limited residential development—especially in workforce housing. Just 30 minutes from Sacramento’s major employment centers, this project is a key step in meeting the region’s growing housing demand, including options for working professionals, retirees, and empty nesters.
We propose to offer housing starting in the low $500,000 range for the patio lot houses and $650,000 - $800,000 for the premium lot houses.
Approved Site Plan
Current General Land Use Plan: High Density Residential (1-5 Units / acre) and CC (commercial)
Proposed Land Use: 23.89 acres for residential high density at 3.13 units/acre
CC 2 acres
Project Overview
Project Description: APN’s: 051-550-40, 48, 51 & 58. Total of 25.66 acres per assessment roles.
Current Zoning: Parcels 40 (5.1 acres), 48 (3.34 acres) & 51 ( 4.20 acres) are zoned as a planned development for single family residential. Parcel 58 is split zoned as a planned development for single family residential (11.18 acres)and for commercial (1.84acres).
Proposed Uses:
Lot 1 Commercial (1.198 acres) approved for 20,000 square feet of commercial.
Lot 3 (2475 square feet) is the proposed sewer pump station for the project.
Lots 4-23 are for single family detached homes on custom premium lots ranging from 5145 - 12,625 square feet.
Lots 24-78 are for single family detached homes on clustered patio lots from 2112 - 4040 square feet.
Remainder Lot 1 (62,532 sf) is for single family detached homes on custom lots yet to be designed & approved (phase 2).
Remainder Lot 2 (48,197 sf) is for single family detached homes on custom lots yet to be designed & approved (phase 2).
Remainder Lot 3 (14,655 sf) is for single family detached homes on custom lots yet to be designed & approved (phase 2).
Remainder Lot 4 (6,000 sf) is for a single family detached home on a custom lot yet to be designed & approved (phase 2).
Remainder Lot 5 (15,695 sf) is for single family detached homes on custom lots yet to be designed & approved (phase 2).
Remainder Lot 6 (9,402 sf) is for a single family detached home on a custom lot yet to be designed & approved (phase 2).
Remainder Lot 7 (28,132 sf) is a commercial lot yet to be designed and approved (phase 2).
Cluster Lot Homes
The proposed cluster lots design in our project are a unique approach toward affordability. Each site plan accommodates 5 detached homes. This approach leads toward the opportunity to sell homes for well less than $600,000 and still realize profitability for the developer. This is a price range very much missing in the area for new housing.
24-foot entrance road to 5 homes
2 car garage and full sized driveway for each home
Includes 1 affordable house per cluster for at least 8 affordable homes
Houses will have fire sprinklers
Sense of security from neighborhood watch, HOA and gated community
Opportunity for extended family providing for better care of family members



